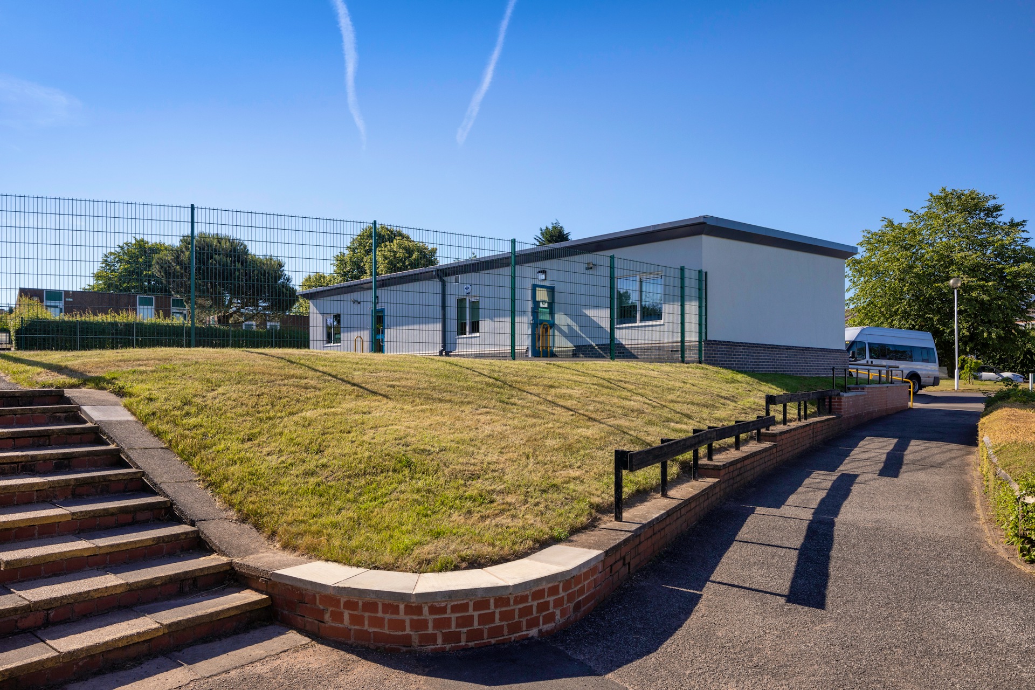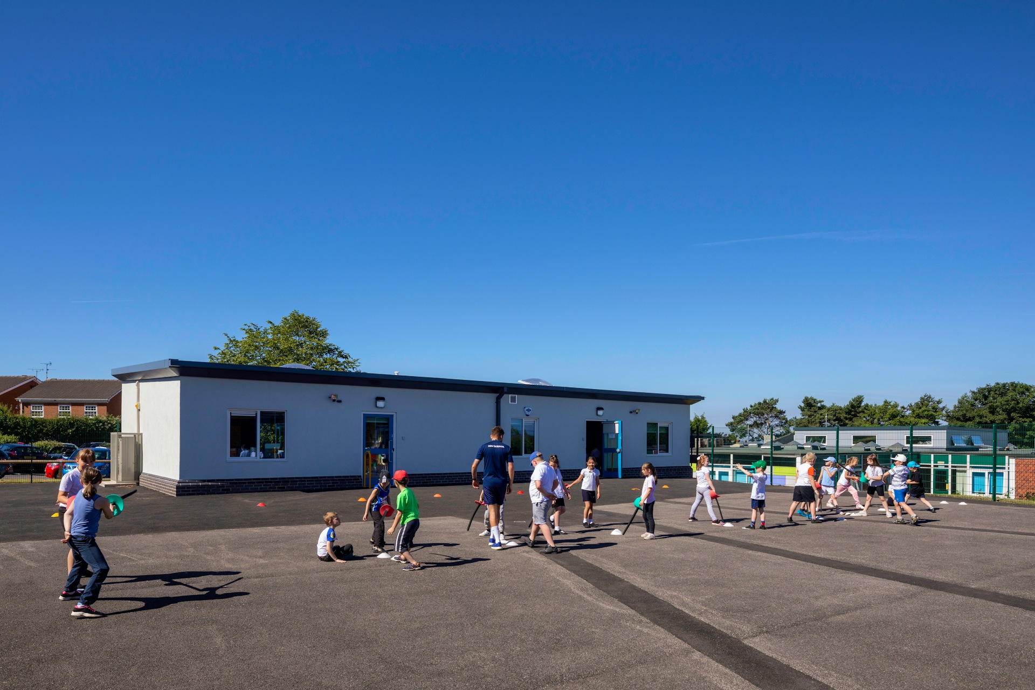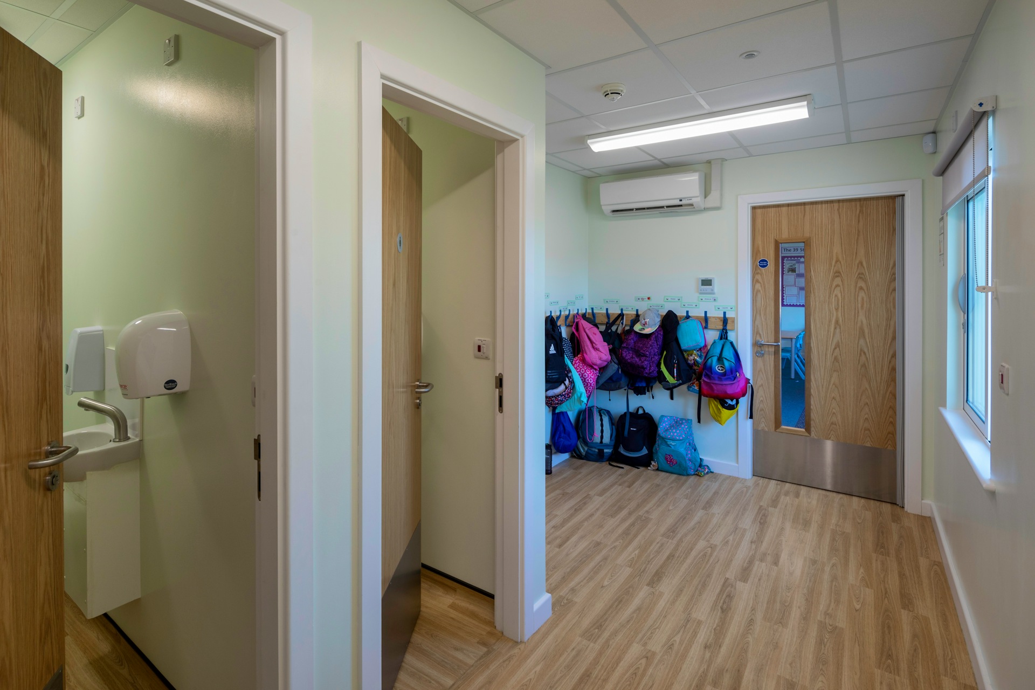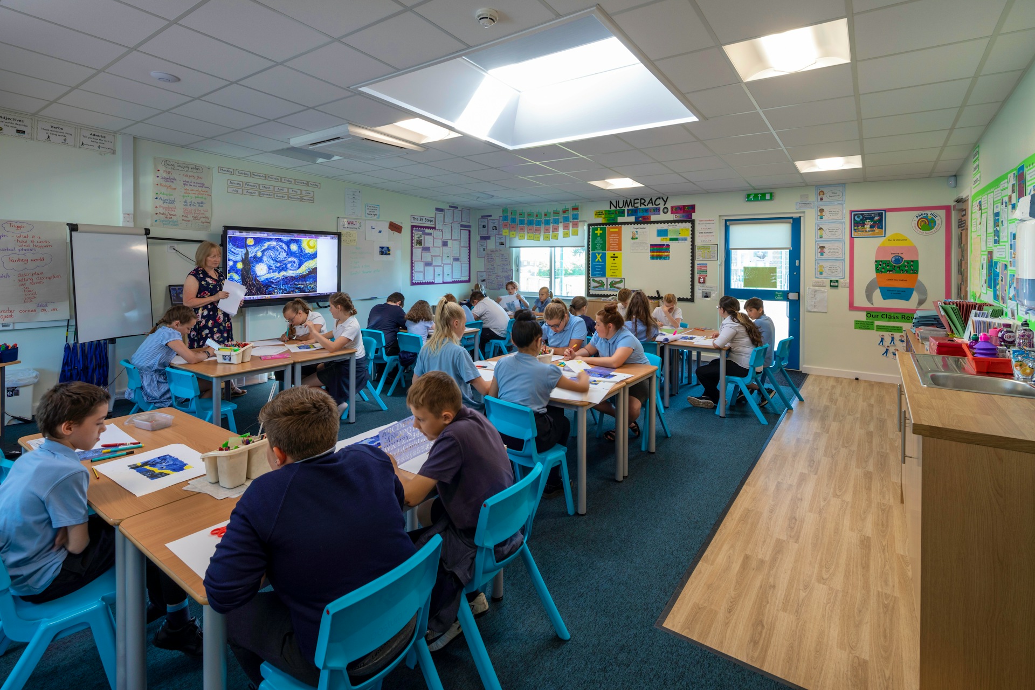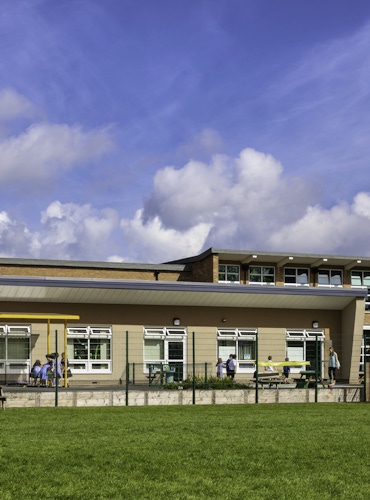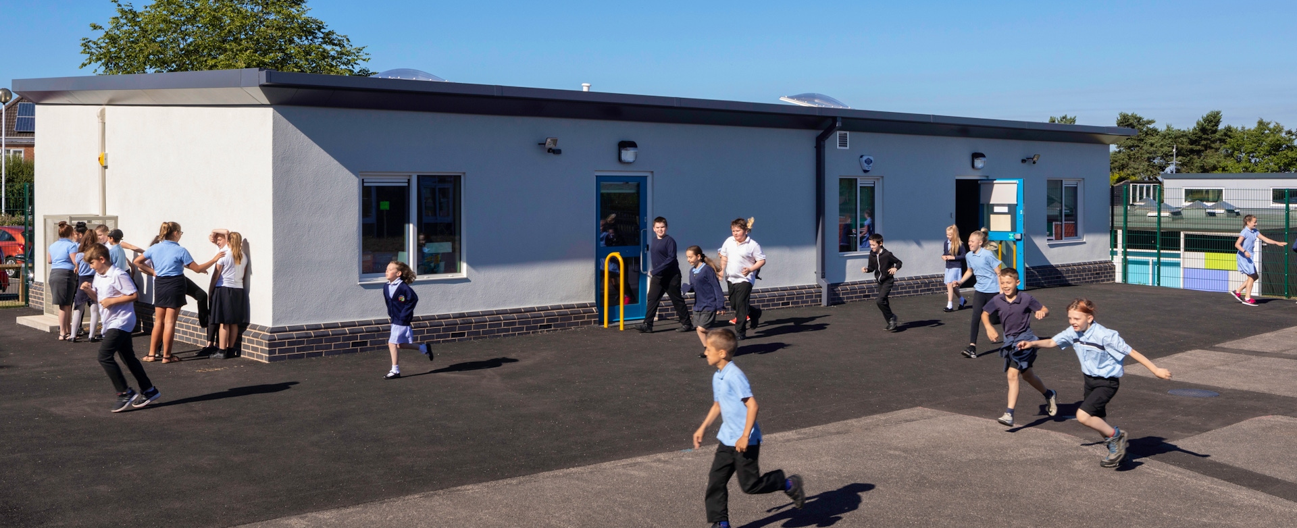
Abbey Hill School
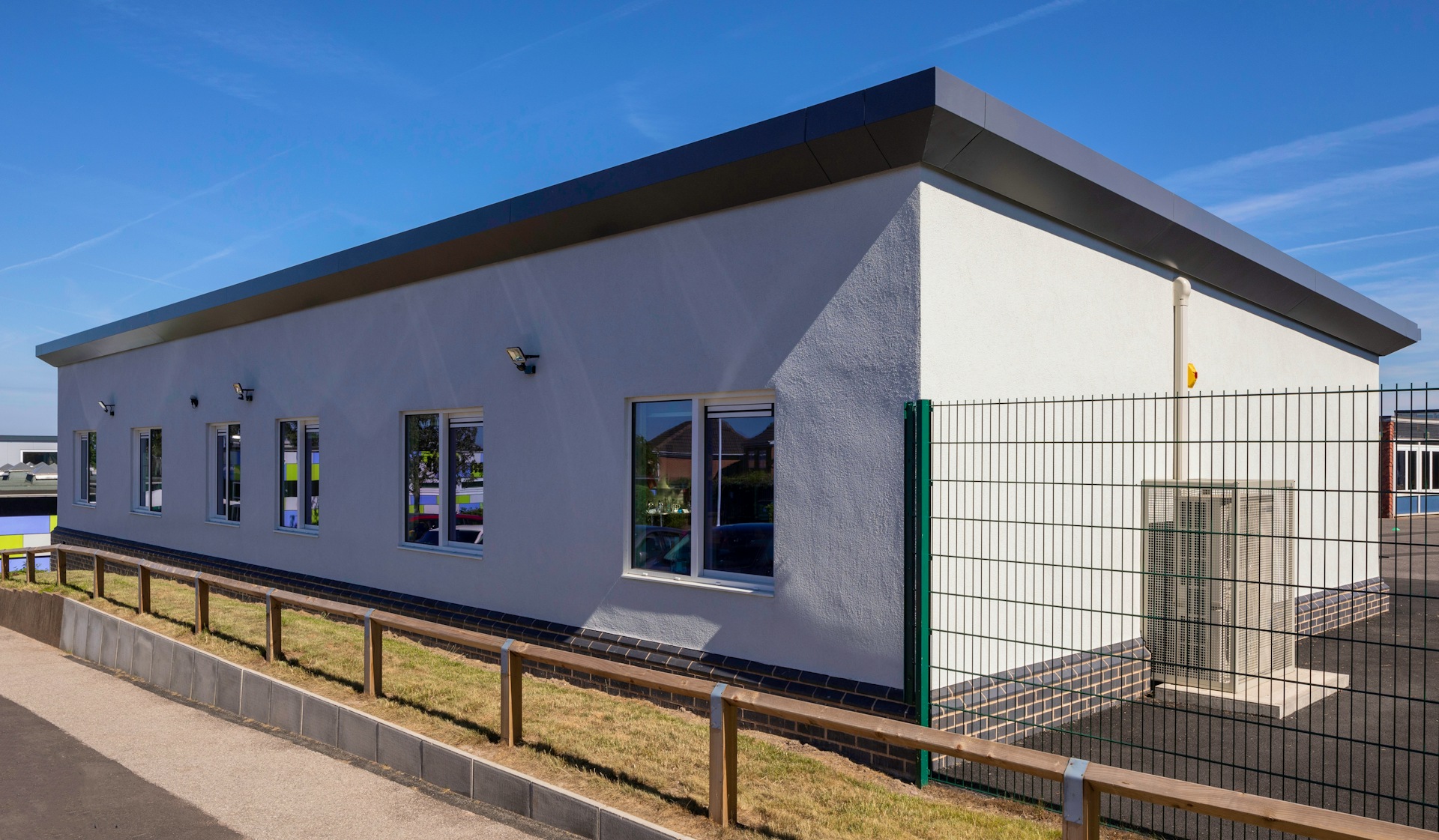
With growing pupil numbers, Abbey Hill Primary needed more teaching space. Nottinghamshire County Council asked us to help, commissioning our team to provide two brand-new classrooms.
We recommended creating a new permanent building with a modular design, which could be constructed efficiently offsite. This helped achieve two major objectives: keeping costs down and minimising disruption to the children’s education while the project came to life.
We went on to provide the full range of on-site services, delivering a comfortable, modern learning environment the school community loves.
We’ve a lot of experience in modular design and offsite construction, and both were ideal for this project. They helped us reduce cost and waste, as well as cut down on site time. This meant less disturbance to day-to-day life for the school and its neighbours.
To reduce this further, we scheduled as much on-site work as possible during the summer holidays. Everything that had to be carried out while the school was open was carefully coordinated with the school’s business manager and headteacher.
We stayed in constant communication with them, the parents and the local community throughout, providing regular updates on the project’s progress.
One of the biggest challenges was locating and relocating the school’s existing electrical and data cabling. This was critical for the project’s time-frame and there was a possibility we’d find contamination when we dug down. The services were located in a large grass mound on site and had to be excavated very carefully before we could begin.
We removed the mound to make room for the new building and – as the site was already very compact – neighbouring Bracken Hill school kindly allowed us to use their car park as temporary access. We were then able to relocate the services underground and lift the modular building onto the site.
Although we’d only been commissioned to build the new classrooms, it quickly became clear that the heating system for the rest of the school was outdated and inefficient. We recommended a new system to reduce running costs and create a more comfortable learning environment, and the school asked us back the following year to install it.
The site itself was challenging, so careful pre-planning was really important. We mapped out how to navigate the small site, establishing safe, easy access for our team, as well as the school’s pupils, parents and staff. We also planned the timing of the work so the children’s education was never compromised.
The classrooms themselves were carefully fitted with LED lighting, effective insulation and a high-spec boiler. So, as well as providing a safe, secure learning environment with natural light and ventilation, they’re incredibly energy efficient. Along with the new heating system we installed in the original building, these efficiencies reduced the school’s running costs, while creating a more comfortable, engaging place to learn.
We completed the £618,000 project at Abbey Hill Primary on time and on budget in November 2017. It gave the school two new, modern, detached classrooms, with an extra 165m2 of space for learning and storage.
The school’s services were also relocated underground and a new heating system was installed, improving energy efficiency right across the school.
Throughout the project, we built a strong relationship with the school’s business manager and head teacher, as well as engaging the local community. The result is a project that went above and beyond the brief to give Abbey Hill the space and modern facilities it needed.
